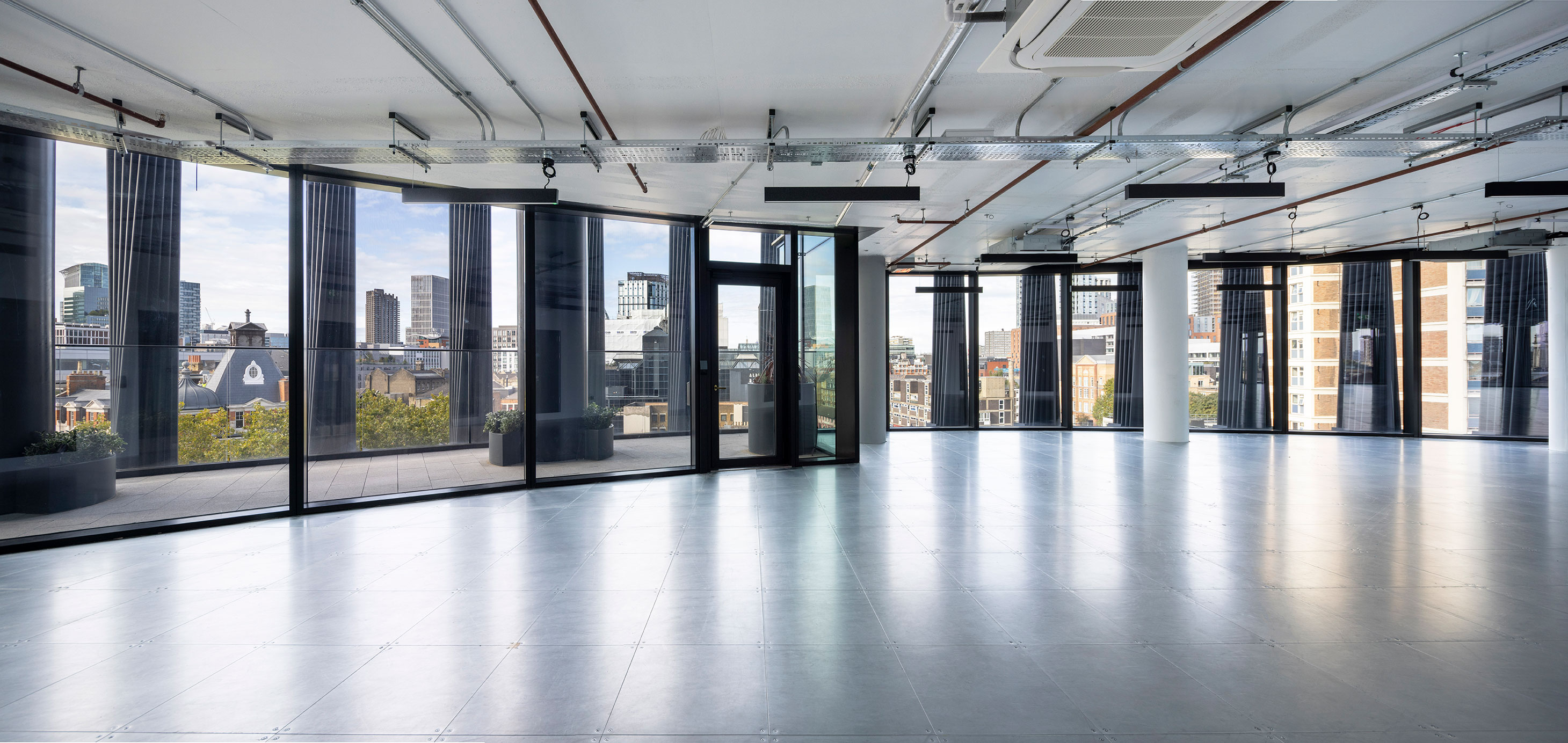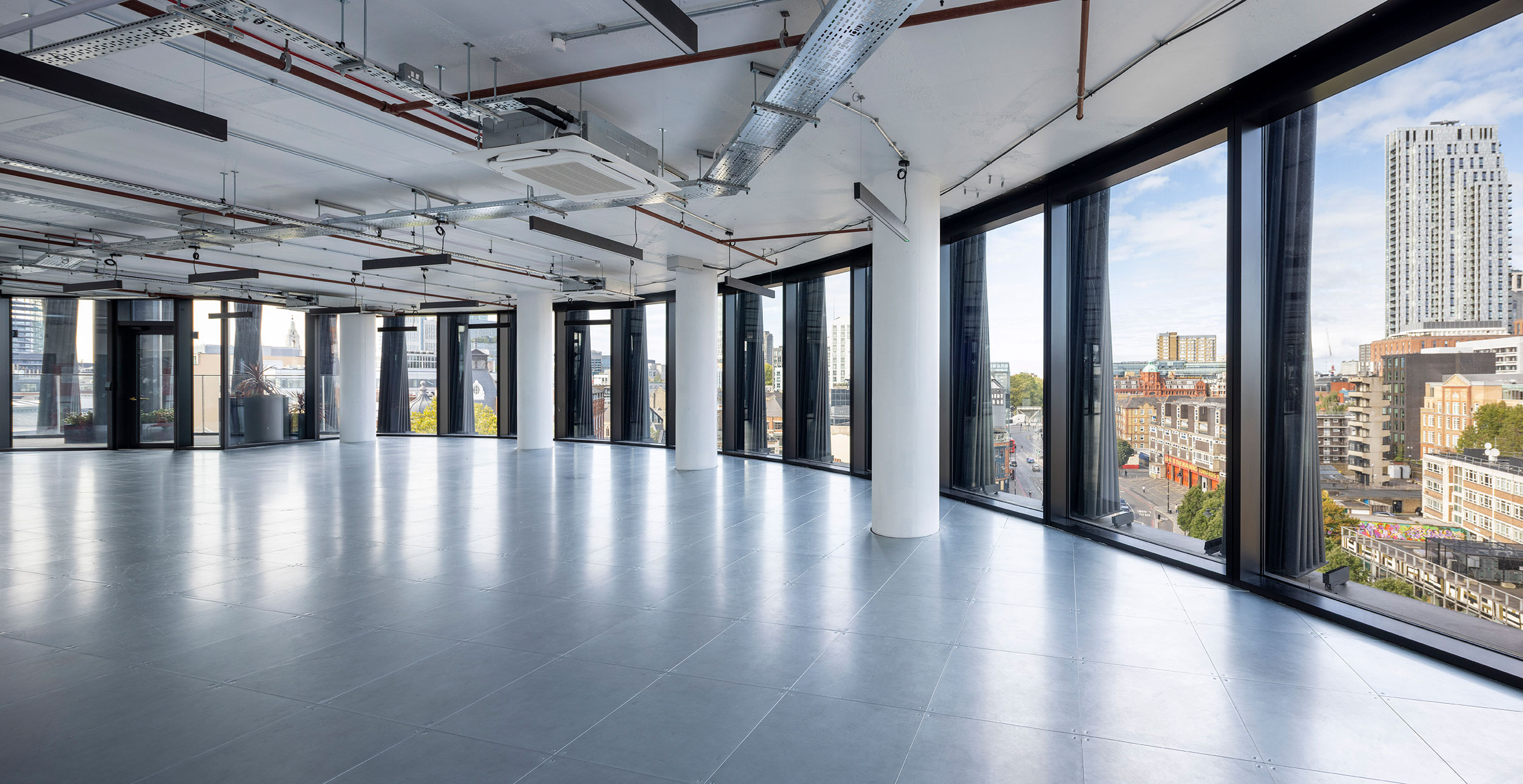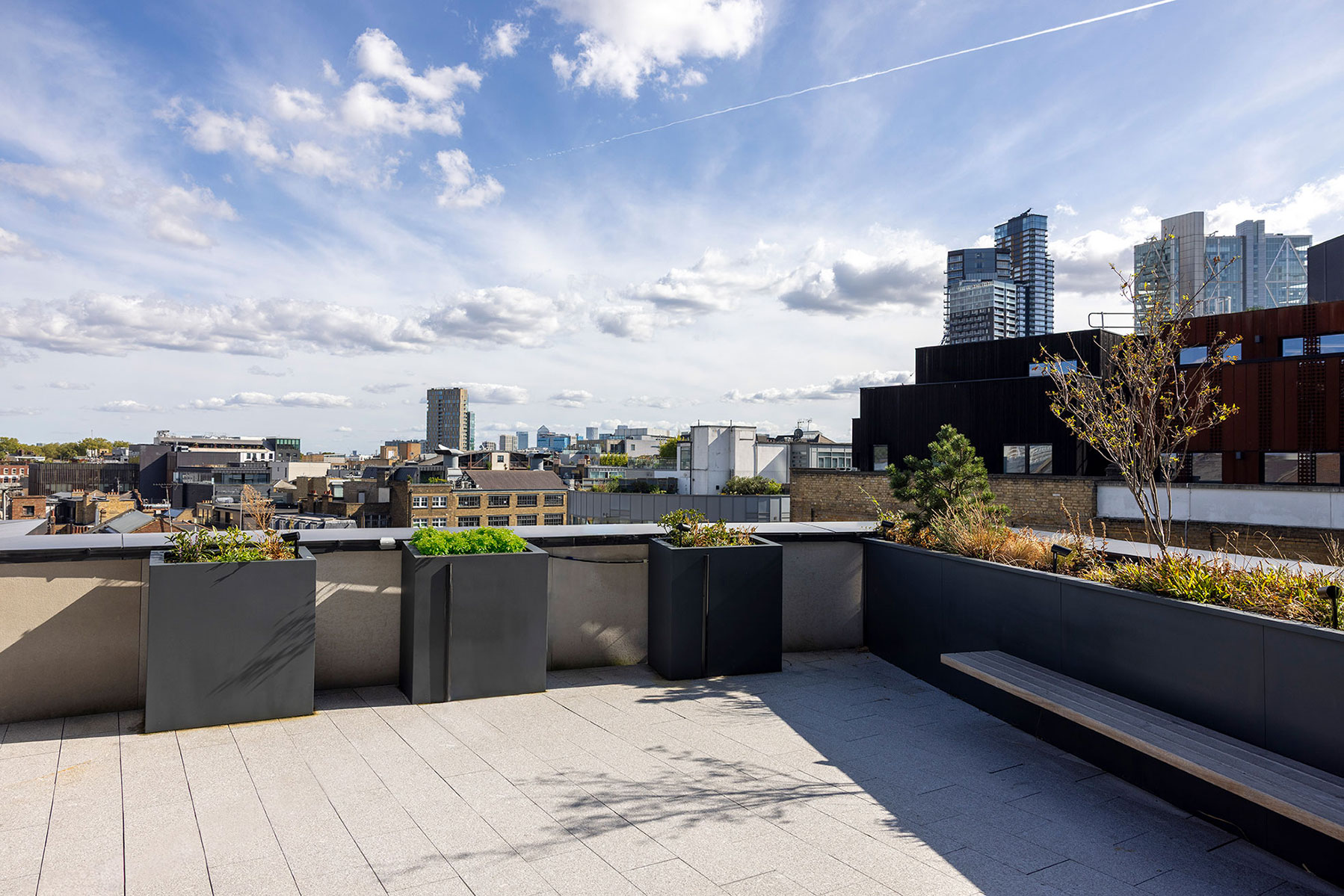Floor-to-ceiling glazing
and open spaces
provide a bright, flexible
working environment –
perfect to inspire.
and open spaces
provide a bright, flexible
working environment –
perfect to inspire.
Typical Cat A Floor
Typical Cat A Floor
24th floor meeting facilities
Fourth floor terrace
On-floor WCs
















